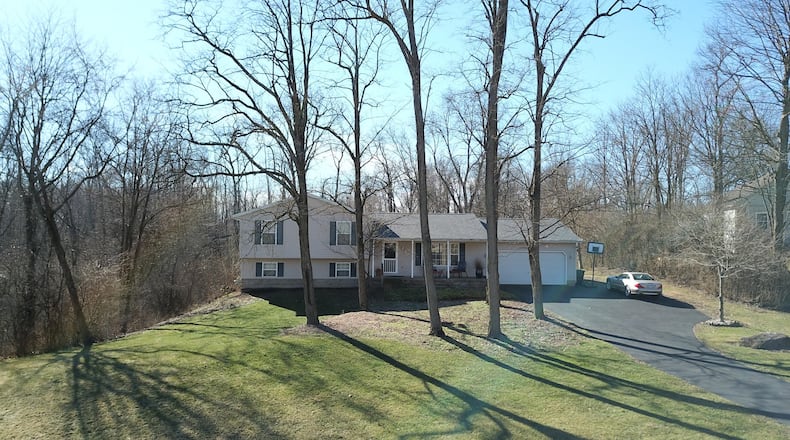Step inside to the front entry with vinyl tile flooring. There is double coat closet and is open to the living room with newer neutral carpet. There is an oversized picture window in this room, which has vaulted ceilings.
This room is open to the formal dining room at the rear of the home. The same neutral carpet extends to the dining room, and there is a decorative chandelier and French doors leading to the rear deck.
The kitchen is partially separated from the dining room by a breakfast bar. It has solid surface counters, a decorative ceiling light fixture and luxury vinyl tile flooring. Stainless appliances include a gas range, microwave, dishwasher and French door refrigerator. There is a pantry cabinet and a door leading to the garage off the kitchen.
The stairs to the upper and lower levels are off the living room. Upstairs are three bedrooms. The master bedroom suite has two closets and ensuite bath. There is neutral carpet and a ceiling fan in this room. The master bath has a tub shower combination, tile flooring, vanity with solid surface counter.
The second and third bedrooms have neutral carpets and closets with sliding doors. Both have ceiling light fixtures. There is an additional full bath on this level with tile flooring, a tub-shower combination and vanity with solid surface top as well as a wall cabinet.
A few carpeted steps down from the living room is the family room with tile flooring, a gas fireplace with white wood mantel and surround, a ceiling fan and movie projector that stays with the home. This room has recessed lighting and a built-in stereo system and speakers that also stay. There are French doors leading from this room to the back paver patio.
A few more steps down from this room is the lowest level. It has a bedroom with parquet floors and two ceiling lights and a walk-in closet. The parquet floors continue down a hallway to another full bath with walk-in shower, vanity with solid surface top and a linen closet just outside. There is a door from this level leading to the backyard and shelving for storage. The washer and dryer and HVAC are also on this level in an unfinished area.
The rear yard has an elevated wood deck, steps down from the paver patio and tiered garden beds. The backyard is bordered by trees to the rear and there is a firepit area in the woods as well as a pergola. The 25′-x-20′ attached garage has space for a workshop and all garden tools and equipment will stay with the home, including a 42′ John Deere zero turn lawnmower. There is hot tub hookup and a spot previously used for an above-ground pool with wire fencing.
Facts:
4025 Mallard Ave., Springfield, 45503
Four bedrooms, three bathrooms
2,800 square feet
1.16-acre lot
Price: $369,900
Directions: Route 40 (E. National Road) or Old Columbus Road to Bird Road to Mallard Avenue. House is on the right.
Highlights: four finished levels, extended asphalt driveway, covered front porch, newer neutral carpet throughout most of home, new roof 2022, master bedroom with ensuite bath and two closets, cathedral ceilings in living room, dining room and kitchen, newer stainless appliances and washer and dryer, gas fireplace in family room with projector that will stay, walk-out basement with full bath and bedroom, laundry area and storage, zero turn John Deere mower will stay, hot tub hookup, wooded lot and fireplace at rear of lot.
For more details:
Priscilla McNamee
ROOST Real Estate Co.
937-605-1094
priscilla@roostrealestateco.com
About the Author


